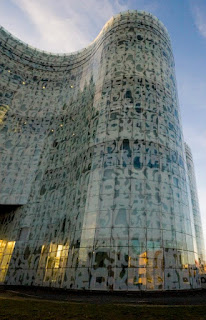Anfangen hat alles mit dem Entwurf eines Appartments für Hollywoodstar Brad Pitt in Los Angeles. Bei einem derart berühmten Auftraggeber in der Anfangsphase, ließen Folgeaufträge für das deutsche Architekturbüro GRAFT nicht lange auf sich warten. Bislang hat das Architektentrio mehr als 100 Projekte weltweit geplant - darunter Hotels, Privatwohnungen und Einkaufszentren. .Das englische Wort "to graft" heißt soviel wie "aufpfropfen". Botaniker verstehen darunter, einen Trieb auf einen Wirtsstamm aufzusetzen. Thomas Willemeit, Lars Krückeberg und Wolfram Putz übersetzen dieses Aufpfropfen in die Sprache der Architektur. Für die drei Gründer des Architekturbüros "GRAFT" steht es für das Verbinden von unterschiedlichen Disziplinen wie Kunst, Philosophie, und Design mit Architektur. Die ist für sie nichts Statisches, sondern ihre Entwürfe wirken, als könnten sie sich bewegen, ausdehnen und drehen. Ihre Häuser sollen Hüllen für die Menschen sein, die sich deren Bedürfnissen anpassen und nicht umgekehrt. Decken, Wände und Fußböden gehen scheinbar fließend ineinander über. Möbel stehen nicht länger frei, sondern sind in den Gesamtentwurf integriert.
Anfangen hat alles mit dem Entwurf eines Appartments für Hollywoodstar Brad Pitt in Los Angeles. Bei einem derart berühmten Auftraggeber in der Anfangsphase, ließen Folgeaufträge für das deutsche Architekturbüro GRAFT nicht lange auf sich warten. Bislang hat das Architektentrio mehr als 100 Projekte weltweit geplant - darunter Hotels, Privatwohnungen und Einkaufszentren. .Das englische Wort "to graft" heißt soviel wie "aufpfropfen". Botaniker verstehen darunter, einen Trieb auf einen Wirtsstamm aufzusetzen. Thomas Willemeit, Lars Krückeberg und Wolfram Putz übersetzen dieses Aufpfropfen in die Sprache der Architektur. Für die drei Gründer des Architekturbüros "GRAFT" steht es für das Verbinden von unterschiedlichen Disziplinen wie Kunst, Philosophie, und Design mit Architektur. Die ist für sie nichts Statisches, sondern ihre Entwürfe wirken, als könnten sie sich bewegen, ausdehnen und drehen. Ihre Häuser sollen Hüllen für die Menschen sein, die sich deren Bedürfnissen anpassen und nicht umgekehrt. Decken, Wände und Fußböden gehen scheinbar fließend ineinander über. Möbel stehen nicht länger frei, sondern sind in den Gesamtentwurf integriert.





.jpg)

.jpg)

.jpg)

.jpg)


.jpg)











